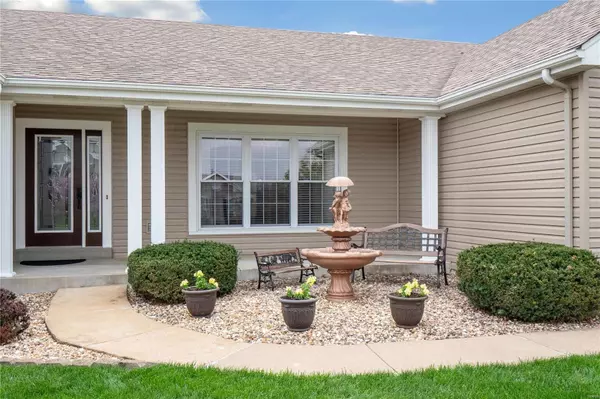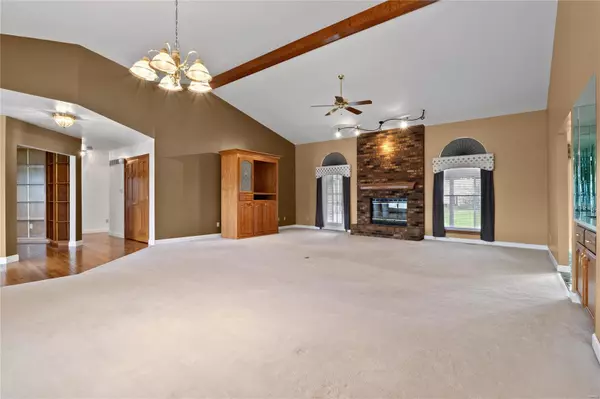$560,000
$579,000
3.3%For more information regarding the value of a property, please contact us for a free consultation.
4 Beds
3 Baths
3,491 SqFt
SOLD DATE : 05/09/2024
Key Details
Sold Price $560,000
Property Type Single Family Home
Sub Type Residential
Listing Status Sold
Purchase Type For Sale
Square Footage 3,491 sqft
Price per Sqft $160
Subdivision Est At Westchester Farm #2
MLS Listing ID 24019801
Sold Date 05/09/24
Style Ranch
Bedrooms 4
Full Baths 3
Construction Status 30
HOA Fees $33/ann
Year Built 1994
Building Age 30
Lot Size 0.460 Acres
Acres 0.46
Lot Dimensions irreg
Property Sub-Type Residential
Property Description
Welcome to your new home in the coveted Westchester Farms subdivision! This charming 3-bedroom ranch home is nestled on nearly half an acre level lot. This home has so much to offer including a spacious vaulted great room with cozy brick fireplace, kitchen with custom maple cabinets, sleek solid surface counters, eat at counter and separate breakfast room. Even better is the tranquility of the beautiful Florida room, where abundant natural light streams in, offering a serene retreat to relax and rejuvenate.
Downstairs you will find the partially finished basement, where endless possibilities await. Discover a versatile space featuring an additional bedroom, a spacious rec room complete with a wet bar, perfect for entertaining guests. Need a home office? You'll find ample space here, along with plenty of storage to keep your living space organized and clutter-free. The oversized 2-car garage offers plenty of extra workspace or storage.
Schedule your showing today!
Location
State MO
County St Charles
Area Francis Howell
Rooms
Basement Concrete, Bathroom in LL, Full, Partially Finished, Radon Mitigation System, Rec/Family Area, Sleeping Area, Sump Pump
Main Level Bedrooms 3
Interior
Interior Features Bookcases, Open Floorplan, Carpets, Window Treatments, Vaulted Ceiling, Walk-in Closet(s), Wet Bar, Some Wood Floors
Heating Forced Air
Cooling Electric
Fireplaces Number 1
Fireplaces Type Gas
Fireplace Y
Appliance Dishwasher, Disposal, Electric Cooktop, Microwave, Electric Oven, Refrigerator
Exterior
Parking Features true
Garage Spaces 2.0
Private Pool false
Building
Lot Description Level Lot
Story 1
Sewer Public Sewer
Water Public
Architectural Style Traditional
Level or Stories One
Structure Type Vinyl Siding
Construction Status 30
Schools
Elementary Schools Independence Elem.
Middle Schools Bryan Middle
High Schools Francis Howell High
School District Francis Howell R-Iii
Others
Ownership Private
Acceptable Financing Cash Only, Conventional, FHA
Listing Terms Cash Only, Conventional, FHA
Special Listing Condition None
Read Less Info
Want to know what your home might be worth? Contact us for a FREE valuation!

Our team is ready to help you sell your home for the highest possible price ASAP
Bought with Angela Dillmon
"My job is to find and attract mastery-based agents to the office, protect the culture, and make sure everyone is happy! "
propertyinfo@experience-re.com
146 Chesterfield Valley Dr, Chesterfield, Missouri, 63005, United States






