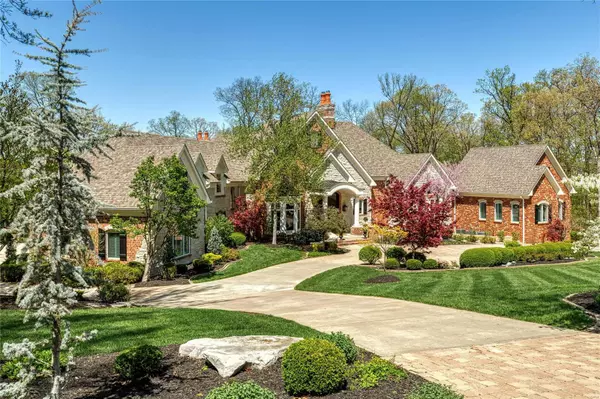$3,725,000
$3,995,000
6.8%For more information regarding the value of a property, please contact us for a free consultation.
6 Beds
9 Baths
10,203 SqFt
SOLD DATE : 06/30/2023
Key Details
Sold Price $3,725,000
Property Type Single Family Home
Sub Type Residential
Listing Status Sold
Purchase Type For Sale
Square Footage 10,203 sqft
Price per Sqft $365
Subdivision Whitmoor Upper Rdwy & Esmt
MLS Listing ID 23014395
Sold Date 06/30/23
Style Ranch
Bedrooms 6
Full Baths 7
Half Baths 2
Construction Status 21
Year Built 2002
Building Age 21
Lot Size 3.450 Acres
Acres 3.45
Lot Dimensions *
Property Description
Magnificent 10,000 sf European-inspired Estate home. Impressive foyer highlighted by architectural columns opens to elegant dining room & stunning great room with 14' box beam ceiling, stone see-through fireplace, wet bar & 2-sty bow window. Designer kitchen with vaulted ceiling with timber beam trusses, granite countertops & commercial grade appliances adjoins breakfast room with stone fireplace & hearth room with groin vault ceiling & linear gas fireplace. Coffered primary bedroom suite features marble fireplace, 30' walk-in closet, beautifully appointed bath & adjacent study. 3 Additional ensuite bedrooms complete the main floor living quarters. Rear staircase leads to 5th bedroom suite. Atrium staircase & elevator access Lower Level recreation room with fireplace, game room, gathering bar & 2nd kitchen plus workout room, guest suite, pool bath & wine cellar. Situated on 3.45-ac grounds with veranda, covered patio, firepit, resort style pool with spa & 4 + 2-car garages.
Location
State MO
County St Charles
Area Francis Howell
Rooms
Basement Bathroom in LL, Fireplace in LL, Rec/Family Area, Sleeping Area, Sump Pump, Walk-Out Access
Interior
Interior Features Bookcases, Coffered Ceiling(s), Special Millwork, High Ceilings, Vaulted Ceiling, Walk-in Closet(s), Wet Bar, Some Wood Floors
Heating Forced Air, Zoned
Cooling Ceiling Fan(s), Electric, Zoned
Fireplaces Number 5
Fireplaces Type Gas
Fireplace Y
Appliance Grill, Central Vacuum, Dishwasher, Disposal, Microwave, Gas Oven, Refrigerator, Stainless Steel Appliance(s)
Exterior
Parking Features true
Garage Spaces 6.0
Amenities Available Golf Course, Pool, Tennis Court(s), Clubhouse, Underground Utilities
Private Pool false
Building
Lot Description Backs To Golf Course, Backs to Trees/Woods, Cul-De-Sac, Fencing
Story 1
Builder Name Hackett
Sewer Public Sewer
Water Public
Architectural Style Traditional
Level or Stories One
Structure Type Brick
Construction Status 21
Schools
Elementary Schools Independence Elem.
Middle Schools Bryan Middle
High Schools Francis Howell High
School District Francis Howell R-Iii
Others
Ownership Private
Acceptable Financing Cash Only, Conventional
Listing Terms Cash Only, Conventional
Special Listing Condition Owner Occupied, None
Read Less Info
Want to know what your home might be worth? Contact us for a FREE valuation!

Our team is ready to help you sell your home for the highest possible price ASAP
Bought with Kathleen Helbig
"My job is to find and attract mastery-based agents to the office, protect the culture, and make sure everyone is happy! "
propertyinfo@experience-re.com
146 Chesterfield Valley Dr, Chesterfield, Missouri, 63005, United States






