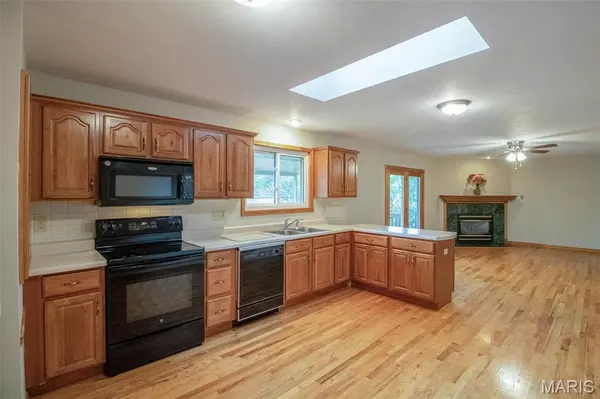$369,200
$374,900
1.5%For more information regarding the value of a property, please contact us for a free consultation.
3 Beds
2 Baths
1,813 SqFt
SOLD DATE : 11/05/2025
Key Details
Sold Price $369,200
Property Type Single Family Home
Sub Type Single Family Residence
Listing Status Sold
Purchase Type For Sale
Square Footage 1,813 sqft
Price per Sqft $203
Subdivision Gascony 1
MLS Listing ID 25066208
Sold Date 11/05/25
Style Ranch
Bedrooms 3
Full Baths 2
HOA Fees $4/ann
Year Built 1968
Annual Tax Amount $4,135
Lot Size 10,737 Sqft
Acres 0.2465
Property Sub-Type Single Family Residence
Property Description
Nestled at 6 Le Tour DR, MNCHSTR, MO 63021 in the vibrant city of MNCHSTR, this single-family residence offers a unique opportunity to own property in a desirable location. This residence presents a unique opportunity to create a home that reflects your individual style and preferences. This home features a new arch shingle roof, new hot water heater, newer furnace and new garage door with opener. Enter to this home to find gleaming hardwood floors throughout the main level. Home has main floor and lower level laundry facilities. Kitchen features newer stove and microwave. Family room has functional gas fireplace and new ceiling fan. French doors lead to a huge covered deck overlooking private cul-de-sac level lot. Large primary bedroom boasts his and her closets, new ceiling fan and lots of natural lighting. Finish the walk out basement your way. Just minutes from shopping dining and entertainment!
Location
State MO
County St. Louis
Area 169 - Parkway South
Rooms
Basement 8 ft + Pour, Concrete, Unfinished, Walk-Out Access
Main Level Bedrooms 3
Interior
Heating Forced Air, Natural Gas
Cooling Attic Fan, Ceiling Fan(s), Central Air, Electric
Fireplaces Number 1
Fireplaces Type Family Room, Gas
Fireplace Y
Appliance Dishwasher, Disposal, Microwave, Electric Range, Free-Standing Refrigerator, Gas Water Heater
Exterior
Parking Features true
Garage Spaces 2.0
Utilities Available Cable Available, Electricity Connected, Natural Gas Connected, Phone Available, Sewer Connected, Water Connected
Amenities Available Common Ground
View Y/N No
Roof Type Architectural Shingle
Private Pool false
Building
Lot Description Back Yard, Cul-De-Sac, Front Yard, Irregular Lot, Level
Story 1
Sewer Public Sewer
Water Public
Level or Stories One
Structure Type Frame,Vinyl Siding
Schools
Elementary Schools Carman Trails Elem.
Middle Schools South Middle
High Schools Parkway South High
School District Parkway C-2
Others
HOA Fee Include Common Area Maintenance
Ownership Private
Acceptable Financing Cash, Conventional, FHA, VA Loan
Listing Terms Cash, Conventional, FHA, VA Loan
Special Listing Condition Standard
Read Less Info
Want to know what your home might be worth? Contact us for a FREE valuation!

Our team is ready to help you sell your home for the highest possible price ASAP
Bought with Nash Abdulla

"My job is to find and attract mastery-based agents to the office, protect the culture, and make sure everyone is happy! "
propertyinfo@experience-re.com
146 Chesterfield Valley Dr, Chesterfield, Missouri, 63005, United States






