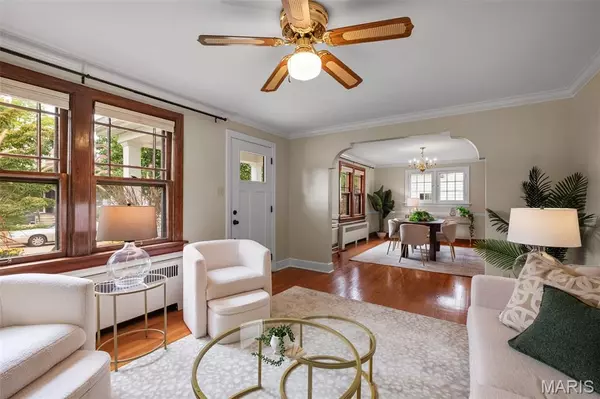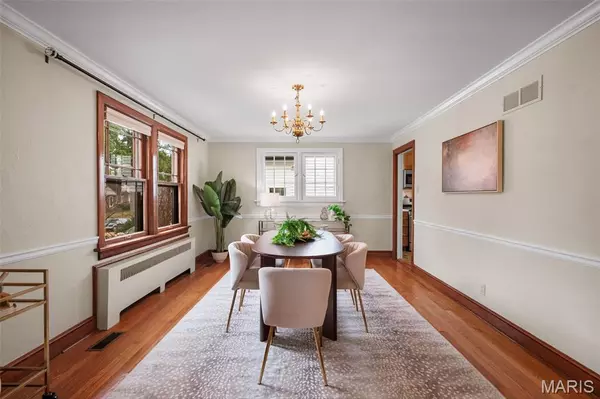$444,000
$434,900
2.1%For more information regarding the value of a property, please contact us for a free consultation.
3 Beds
3 Baths
1,844 SqFt
SOLD DATE : 09/29/2025
Key Details
Sold Price $444,000
Property Type Single Family Home
Sub Type Single Family Residence
Listing Status Sold
Purchase Type For Sale
Square Footage 1,844 sqft
Price per Sqft $240
Subdivision Avondale
MLS Listing ID 25060237
Sold Date 09/29/25
Style Bungalow
Bedrooms 3
Full Baths 3
Year Built 1935
Annual Tax Amount $4,009
Lot Size 7,400 Sqft
Acres 0.1699
Property Sub-Type Single Family Residence
Property Description
Open House for Sunday Sept. 14 is Cancelled. Home is Under Contract
Welcome to this charming bungalow offering 3 bedrooms and 3 baths, featuring a beautifully remodeled kitchen and inviting living spaces. The living room and separate dining room offer delightful architectural details—from stained glass windows that add color and warmth, to a cozy fireplace flanked by custom bookshelves, perfect for displaying your favorite books or treasures. You will find timeless character at every turn. A spacious bedroom and full bath complete the main floor. Upstairs you will find a primary suite that includes generous closet space and a full bath with a walk in shower, and a third bedroom. Both rooms are light and bright with dormer windows adding that extra touch of charm.
Outdoor living is equally special with a classic front porch ideal for morning coffee, and a screened-in porch that extends your living space and allows you to enjoy fresh air in comfort. A detached two-car garage provides convenience and additional storage. The outdoor landscape has the owners loving touches, you will enjoy them year round.
Highly rated schools and convenient to shopping! With its combination of character, charm, and modern updates, this home is a rare find—ready to welcome its next owners.
Location
State MO
County St. Louis
Area 196 - Kirkwood
Rooms
Basement 8 ft + Pour, Bathroom
Main Level Bedrooms 1
Interior
Interior Features Bookcases, Built-in Features, Cedar Closet(s), Ceiling Fan(s), Custom Cabinetry, Eat-in Kitchen, Separate Dining
Heating Radiant
Cooling Ceiling Fan(s), Central Air, Electric
Flooring Carpet, Wood
Fireplaces Number 1
Fireplaces Type Gas Log, Living Room
Fireplace Y
Appliance Dishwasher, Disposal, Microwave, Free-Standing Gas Range, Electric Water Heater
Laundry In Basement
Exterior
Parking Features true
Garage Spaces 2.0
Utilities Available Electricity Connected, Natural Gas Connected, Sewer Connected, Water Connected
View Y/N No
Roof Type Architectural Shingle
Private Pool false
Building
Story 2
Sewer Public Sewer
Water Public
Level or Stories Two
Structure Type Concrete
Schools
Elementary Schools W. W. Keysor Elem.
Middle Schools North Kirkwood Middle
High Schools Kirkwood Sr. High
School District Kirkwood R-Vii
Others
Acceptable Financing Cash, Conventional, FHA
Listing Terms Cash, Conventional, FHA
Special Listing Condition Standard
Read Less Info
Want to know what your home might be worth? Contact us for a FREE valuation!

Our team is ready to help you sell your home for the highest possible price ASAP
Bought with Amie Hannah

"My job is to find and attract mastery-based agents to the office, protect the culture, and make sure everyone is happy! "
propertyinfo@experience-re.com
146 Chesterfield Valley Dr, Chesterfield, Missouri, 63005, United States






