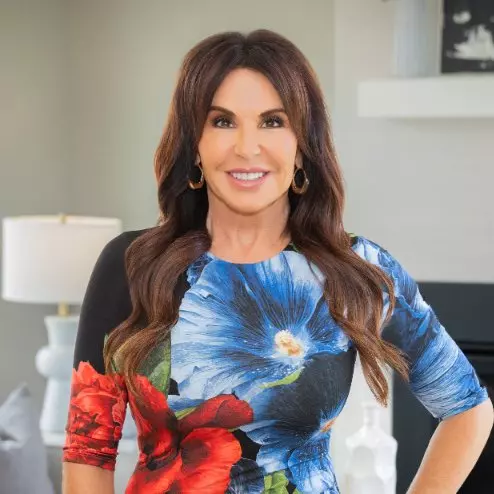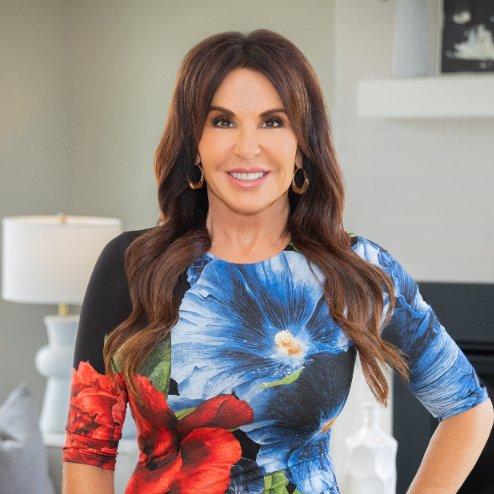$225,000
$465,000
51.6%For more information regarding the value of a property, please contact us for a free consultation.
5 Beds
4 Baths
3,006 SqFt
SOLD DATE : 09/26/2025
Key Details
Sold Price $225,000
Property Type Single Family Home
Sub Type Single Family Residence
Listing Status Sold
Purchase Type For Sale
Square Footage 3,006 sqft
Price per Sqft $74
Subdivision Country Crossing Manor
MLS Listing ID 25048514
Sold Date 09/26/25
Style Traditional
Bedrooms 5
Full Baths 3
Half Baths 1
HOA Fees $11/ann
Year Built 1998
Annual Tax Amount $4,449
Acres 0.19
Property Sub-Type Single Family Residence
Property Description
UPDATES GALORE! Your search is over! Nestled in the highly desirable Country Crossing Manor subdv, this stunning home has been meticulously updated and is truly move-in ready. Every major upgrade has been completed within the last 2 years, offering modern convenience and peace of mind. That list includes all fresh interior paint, siding, windows throughout, luxury vinyl tile on main floor, soft close white shaker style cabinets, eye popping quartz countertops, stainless steel appliances including fridge, light fixtures & ceiling fans, 5 window bay area, wood burning fireplace, white blinds throughout, newer carpet upstairs, luxury master suite with deep heated whirlpool tub, separate tiled shower. Very nice sized closets with 3 additional large bedrooms on upper level. Gorgeous composite deck with vinyl rails. HVAC and water heater. Recently finished walk-out lower level adding a 5th bedroom and full bath with 850 additional square foot of living space. Seller also recently installed an in-ground irrigation system and landscaping with landscaping sprinkler heads. Added updated blown-in insulation to the attic including over the garage. Nest thermostat. New vinyl fence including 60" gate to allow larger riding mowers easy access. Tesla charger in the garage. Solar panels that include a special Tesla inverter which allows you to see the charging production on the Tesla. Nothing has been overlooked in this immaculate, thoughtfully upgraded home. All that's missing is YOU!
Location
State MO
County St. Charles
Area 406 - Fort Zumwalt East
Rooms
Basement 9 ft + Pour, Bathroom, Partially Finished, Full, Walk-Out Access
Interior
Interior Features Breakfast Room, Ceiling Fan(s), Double Vanity, Kitchen Island, Solid Surface Countertop(s), Walk-In Closet(s)
Heating Forced Air, Natural Gas
Cooling Ceiling Fan(s), Central Air, Electric
Flooring Carpet, Ceramic Tile, Luxury Vinyl
Fireplaces Number 1
Fireplaces Type Wood Burning
Fireplace Y
Appliance Stainless Steel Appliance(s), Dishwasher, Disposal, Microwave, Electric Range, Gas Water Heater
Laundry Main Level
Exterior
Parking Features true
Garage Spaces 2.0
Fence Back Yard
Utilities Available Electricity Available
Amenities Available Common Ground
View Y/N No
Building
Lot Description Back Yard, Front Yard, Landscaped, Level
Story 2
Sewer Public Sewer
Water Public
Level or Stories Two
Structure Type Vinyl Siding
Schools
Elementary Schools Mid Rivers Elem.
Middle Schools Dubray Middle
High Schools Ft. Zumwalt East High
School District Ft. Zumwalt R-Ii
Others
HOA Fee Include Common Area Maintenance
Acceptable Financing Cash, Conventional, FHA, VA Loan
Listing Terms Cash, Conventional, FHA, VA Loan
Special Listing Condition Standard
Read Less Info
Want to know what your home might be worth? Contact us for a FREE valuation!

Our team is ready to help you sell your home for the highest possible price ASAP
Bought with Mariadhason Vareedayah

"My job is to find and attract mastery-based agents to the office, protect the culture, and make sure everyone is happy! "
propertyinfo@experience-re.com
146 Chesterfield Valley Dr, Chesterfield, Missouri, 63005, United States






