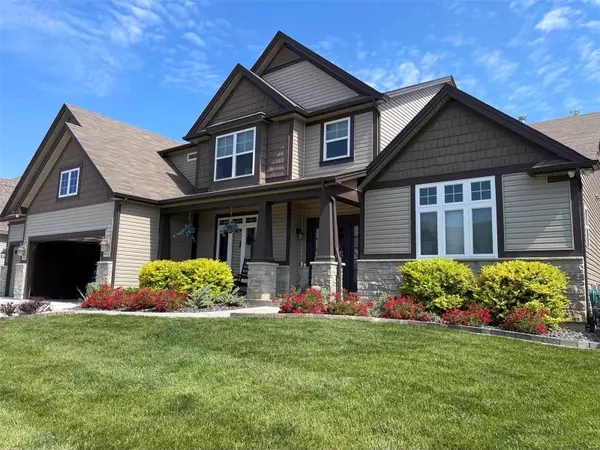$849,900
$849,900
For more information regarding the value of a property, please contact us for a free consultation.
5 Beds
5 Baths
4,724 SqFt
SOLD DATE : 11/26/2024
Key Details
Sold Price $849,900
Property Type Single Family Home
Sub Type Residential
Listing Status Sold
Purchase Type For Sale
Square Footage 4,724 sqft
Price per Sqft $179
Subdivision The Reserve At Villages Of Montrachet
MLS Listing ID MAR24066718
Sold Date 11/26/24
Bedrooms 5
Full Baths 4
Half Baths 1
Construction Status 7
HOA Fees $45/ann
Year Built 2017
Building Age 7
Lot Size 0.314 Acres
Acres 0.3139
Lot Dimensions irreg
Property Sub-Type Residential
Property Description
Resort Style Living in Your Beautiful New Home at well sought after Villages At Montrachet! Prepare to be swept away from the minute you step inside this gorgeous 5 Bedroom 5 bath home located on a private enclave of only 33 homes & backs to woods w 42 ft amazing Private Pool and lake. Stunning Gourmet Kitchen w quartz countertops, enormous center island accompanied by a charming hearth room with double sided stone fireplace connecting to vaulted great room. Extended Master Suite w custom vaulted luxury bath & 7 ft Euro glass shower. Custom barn doors throughout home, large walk-in closets in every bedroom. Walkout Lower level offers a world of entertainment possibilities offering Rec room w high end speaker systems indoor/outdoor, media room, large bedroom, full bath, workshop. Enjoy your fenced in backyard retreat w custom fire pit area, dry below covered deck, & 42' x 17' Saltwater Pool. Professional Security system & cameras, sprinkler system. This home has it all!
Location
State MO
County St Charles
Area Fort Zumwalt West
Rooms
Basement Concrete, Partially Finished, Rec/Family Area, Sump Pump, Walk-Out Access
Main Level Bedrooms 1
Interior
Interior Features Bookcases, Open Floorplan, Special Millwork, High Ceilings, Vaulted Ceiling, Walk-in Closet(s), Some Wood Floors
Heating Forced Air, Humidifier, Zoned
Cooling Electric, Dual, Zoned
Fireplaces Number 1
Fireplaces Type Full Masonry, Gas
Fireplace Y
Appliance Dishwasher, Disposal, Double Oven, Electric Cooktop, Ice Maker, Microwave, Refrigerator, Stainless Steel Appliance(s), Wall Oven
Exterior
Parking Features true
Garage Spaces 3.0
Amenities Available Private Inground Pool
Private Pool true
Building
Lot Description Backs to Comm. Grnd, Backs to Trees/Woods, Fencing, Level Lot, Pond/Lake, Sidewalks, Streetlights
Story 1.5
Sewer Public Sewer
Water Public
Architectural Style Traditional
Level or Stories One and One Half
Structure Type Brick,Vinyl Siding
Construction Status 7
Schools
Elementary Schools Twin Chimneys Elem.
Middle Schools Ft. Zumwalt West Middle
High Schools Ft. Zumwalt West High
School District Ft. Zumwalt R-Ii
Others
Ownership Private
Special Listing Condition Owner Occupied, None
Read Less Info
Want to know what your home might be worth? Contact us for a FREE valuation!

Our team is ready to help you sell your home for the highest possible price ASAP
"My job is to find and attract mastery-based agents to the office, protect the culture, and make sure everyone is happy! "
propertyinfo@experience-re.com
146 Chesterfield Valley Dr, Chesterfield, Missouri, 63005, United States






