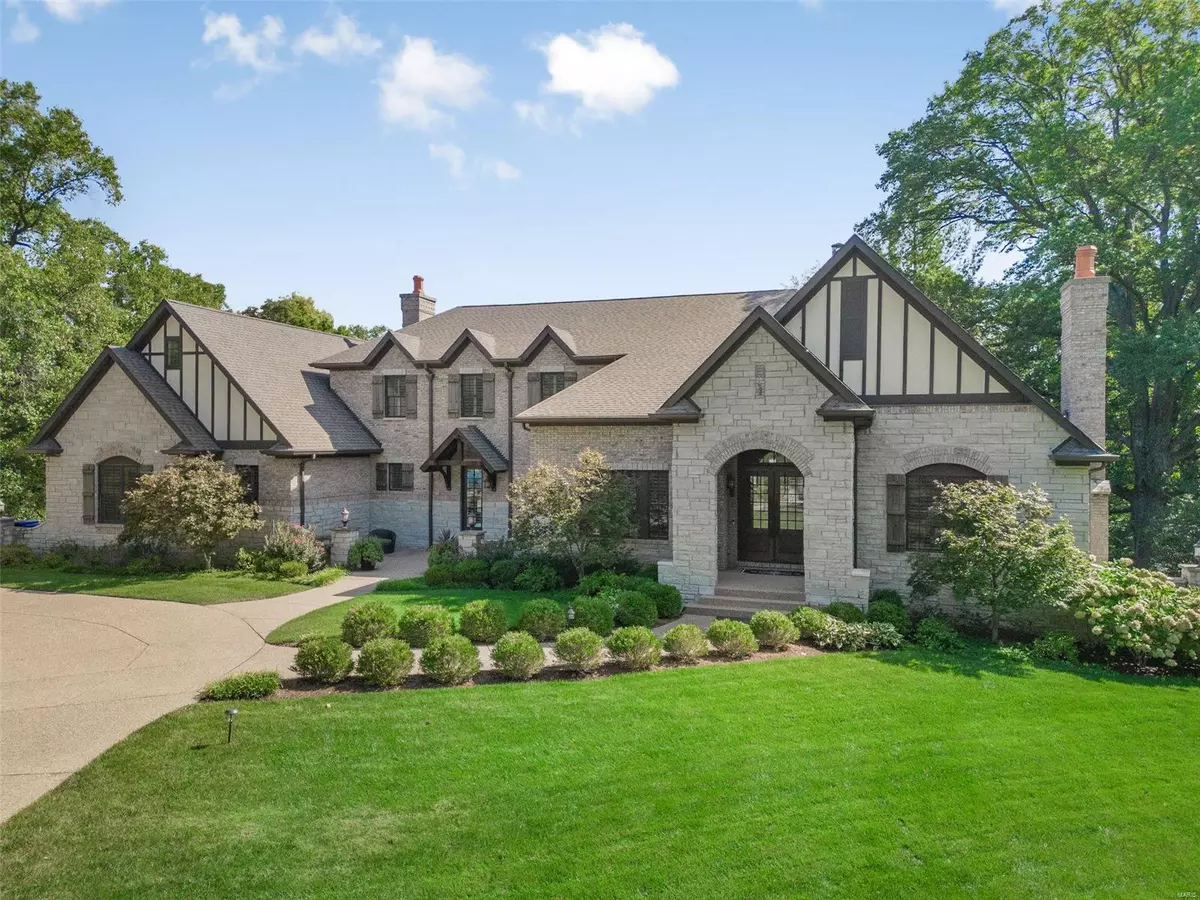$2,593,255
$2,750,000
5.7%For more information regarding the value of a property, please contact us for a free consultation.
4 Beds
7 Baths
6,708 SqFt
SOLD DATE : 11/22/2024
Key Details
Sold Price $2,593,255
Property Type Single Family Home
Sub Type Residential
Listing Status Sold
Purchase Type For Sale
Square Footage 6,708 sqft
Price per Sqft $386
Subdivision Georgian Acres
MLS Listing ID 24062297
Sold Date 11/22/24
Style Other
Bedrooms 4
Full Baths 4
Half Baths 3
Construction Status 11
Year Built 2013
Building Age 11
Lot Size 0.996 Acres
Acres 0.996
Lot Dimensions 165x256
Property Description
Outstanding newer English home situated on almost 1 acre in Frontenac offers all of the indoor & outdoor spaces desired by today's buyers! Fabulous floor plan of approximately 5,646sqft w/architectural details throughout: 2 story entry, spacious dining room, home office, great room w/box beam ceiling, wall of windows & fireplace, open gourmet kitchen/breakfast/hearth room w/custom cabinetry, granite counters, center island, stainless appliances, Viking 6 burner gas range/oven, fireplace, butler's pantry, walk-in pantry, laundry room, mud room w/desks & cubbies, 2 half baths, primary bedroom suite w/walk-in closet, luxurious primary bath w/double vanities, tub, stall shower complete the main level. Second level:large family room, sitting room, 3 additional bedroom suites each w/full bath. Lower level w/additional 1,062sqft finished area: recreation room, half bath, unfinished storage area. Enjoy the fenced yard, pool, outdoor living room & kitchen, fire pit. 4 Car garage. Ladue schools.
Location
State MO
County St Louis
Area Ladue
Rooms
Basement Concrete, Bathroom in LL, Full, Daylight/Lookout Windows, Partially Finished, Rec/Family Area, Sump Pump
Interior
Interior Features Bookcases, Coffered Ceiling(s), Carpets, Special Millwork, Window Treatments, High Ceilings, Walk-in Closet(s), Some Wood Floors
Heating Forced Air, Zoned
Cooling Ceiling Fan(s), Electric, Zoned
Fireplaces Number 3
Fireplaces Type Gas, Non Functional
Fireplace Y
Appliance Central Vacuum, Dishwasher, Double Oven, Microwave, Range Hood, Gas Oven, Refrigerator, Stainless Steel Appliance(s)
Exterior
Parking Features true
Garage Spaces 4.0
Amenities Available Private Inground Pool, Security Lighting, Underground Utilities
Private Pool true
Building
Lot Description Fencing, Level Lot
Story 1.5
Sewer Public Sewer
Water Public
Architectural Style English
Level or Stories One and One Half
Structure Type Brick
Construction Status 11
Schools
Elementary Schools Conway Elem.
Middle Schools Ladue Middle
High Schools Ladue Horton Watkins High
School District Ladue
Others
Ownership Private
Acceptable Financing Cash Only, Conventional, RRM/ARM
Listing Terms Cash Only, Conventional, RRM/ARM
Special Listing Condition Owner Occupied, None
Read Less Info
Want to know what your home might be worth? Contact us for a FREE valuation!

Our team is ready to help you sell your home for the highest possible price ASAP
Bought with Suzie Wells

"My job is to find and attract mastery-based agents to the office, protect the culture, and make sure everyone is happy! "
propertyinfo@experience-re.com
146 Chesterfield Valley Dr, Chesterfield, Missouri, 63005, United States






