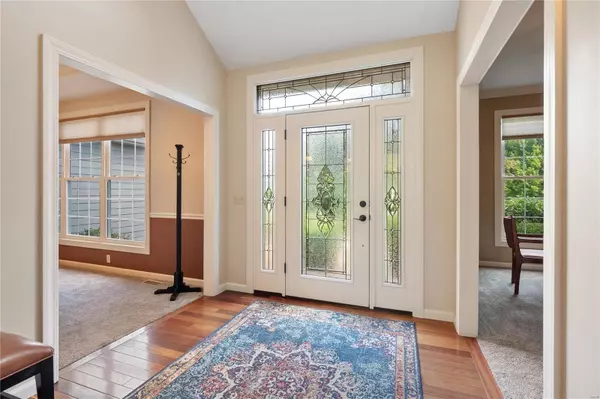$945,000
$969,000
2.5%For more information regarding the value of a property, please contact us for a free consultation.
4 Beds
5 Baths
5,447 SqFt
SOLD DATE : 10/30/2024
Key Details
Sold Price $945,000
Property Type Single Family Home
Sub Type Residential
Listing Status Sold
Purchase Type For Sale
Square Footage 5,447 sqft
Price per Sqft $173
Subdivision Lakeway
MLS Listing ID 24048357
Sold Date 10/30/24
Style Ranch
Bedrooms 4
Full Baths 3
Half Baths 2
Construction Status 36
HOA Fees $41/ann
Year Built 1988
Building Age 36
Lot Size 3.010 Acres
Acres 3.01
Lot Dimensions Irregular
Property Description
Welcome home! Curb appeal, location & abundant entertaining spaces (both indoor & out) make this home a catch! Inside, the spacious main floor plan includes: dining room, home office, sunroom, beautiful great room, eat- in kitchen & THREE bedrooms. A mixture of artfully lain hardwood, porcelain tile & carpeting abound. The kitchen is a chef's delight, with double wall ovens, a gas cooktop & storage galore. The arrangement of rooms in this home is extremely functional, with the laundry room just outside the primary bedroom suite and near the other two supporting main floor bedrooms (complete with their own Jack-n- Jill). The finished basement, ABUNDANT with windows is just the start of the downstairs entertaining spaces! Bar, movie/ lounge area, gaming area, gym space, TWO bathrooms & a bedroom! Moving outdoors to sip your favorite drink at the pool OR hot tub will be a breeze. View the beautiful pool waterfalls & landscaping perfection or catch fish in the shared lake.
Location
State MO
County St Charles
Area Francis Howell
Rooms
Basement Concrete, Bathroom in LL, Egress Window(s), Fireplace in LL, Rec/Family Area, Walk-Out Access
Interior
Interior Features Coffered Ceiling(s), Carpets, Window Treatments, Vaulted Ceiling, Walk-in Closet(s), Some Wood Floors
Heating Dual, Forced Air, Humidifier
Cooling Electric, Dual, Zoned
Fireplaces Number 2
Fireplaces Type Gas, Woodburning Fireplce
Fireplace Y
Appliance Central Vacuum, Double Oven, Gas Cooktop, Refrigerator
Exterior
Parking Features true
Garage Spaces 3.0
Amenities Available Spa/Hot Tub, Private Inground Pool
Private Pool true
Building
Lot Description Backs to Trees/Woods, Level Lot, Pond/Lake
Story 1
Sewer Septic Tank
Water Public
Architectural Style Traditional
Level or Stories One
Structure Type Brk/Stn Veneer Frnt,Fiber Cement
Construction Status 36
Schools
Elementary Schools Daniel Boone Elem.
Middle Schools Francis Howell Middle
High Schools Francis Howell High
School District Francis Howell R-Iii
Others
Ownership Private
Acceptable Financing Cash Only, Conventional, FHA, VA
Listing Terms Cash Only, Conventional, FHA, VA
Special Listing Condition Owner Occupied, None
Read Less Info
Want to know what your home might be worth? Contact us for a FREE valuation!

Our team is ready to help you sell your home for the highest possible price ASAP
Bought with Julie Moran

"My job is to find and attract mastery-based agents to the office, protect the culture, and make sure everyone is happy! "
propertyinfo@experience-re.com
146 Chesterfield Valley Dr, Chesterfield, Missouri, 63005, United States






