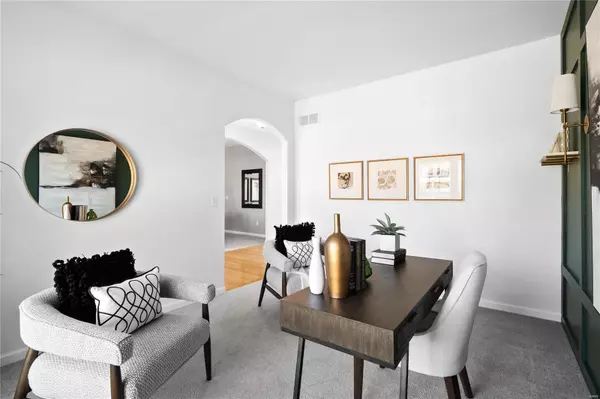$539,000
$550,000
2.0%For more information regarding the value of a property, please contact us for a free consultation.
4 Beds
3 Baths
3,398 SqFt
SOLD DATE : 10/25/2024
Key Details
Sold Price $539,000
Property Type Single Family Home
Sub Type Residential
Listing Status Sold
Purchase Type For Sale
Square Footage 3,398 sqft
Price per Sqft $158
Subdivision Savannah #2
MLS Listing ID 24032647
Sold Date 10/25/24
Style Other
Bedrooms 4
Full Baths 2
Half Baths 1
Construction Status 20
Year Built 2004
Building Age 20
Lot Size 10,890 Sqft
Acres 0.25
Lot Dimensions irreg
Property Description
Welcome to your dream home! Located within the award-winning Warren school boundary, this 1.5 story gem boasts 4 bedrooms, 2.5 baths, and 3400 sq ft of finished living space above grade. The stone gas fireplace is the centerpiece of the inviting 2-story great room. Stay comfortable year-round with zoned HVAC, new units installed in 2019 and 2022, plus a new roof and deck doors added in 2022.
Entertain effortlessly in the formal dining area and enjoy the spacious kitchen with 42-inch wood cabinets and new appliances, including a dishwasher ('23) and fridge ('20). Retreat to the luxurious master suite with a coffered ceiling, adult-height dual vanity, separate tub and shower, and a LARGE walk-in closet. Secondary bedrooms also offer ample storage with walk-in closets. Step outside to the composite deck for al fresco dining or stargazing. Finishing the lower could bring total square footage to over 4,800!
Don't miss the chance to make this stunning property yours!
Location
State MO
County St Charles
Area Francis Howell Cntrl
Rooms
Basement Concrete, Full, Bath/Stubbed, Unfinished, Walk-Out Access
Interior
Interior Features High Ceilings, Open Floorplan, Carpets, Vaulted Ceiling, Walk-in Closet(s), Some Wood Floors
Heating Forced Air
Cooling Electric, Zoned
Fireplaces Number 1
Fireplaces Type Circulating, Gas, Ventless
Fireplace Y
Appliance Dishwasher, Disposal, Dryer, Microwave, Electric Oven, Refrigerator, Washer
Exterior
Parking Features true
Garage Spaces 3.0
Amenities Available Underground Utilities
Private Pool false
Building
Story 1.5
Sewer Public Sewer
Water Public
Architectural Style Traditional
Level or Stories One and One Half
Structure Type Brick Veneer,Vinyl Siding
Construction Status 20
Schools
Elementary Schools Warren Elem.
Middle Schools Saeger Middle
High Schools Francis Howell Central High
School District Francis Howell R-Iii
Others
Ownership Private
Acceptable Financing Cash Only, Conventional, FHA, VA
Listing Terms Cash Only, Conventional, FHA, VA
Special Listing Condition None
Read Less Info
Want to know what your home might be worth? Contact us for a FREE valuation!

Our team is ready to help you sell your home for the highest possible price ASAP
Bought with Melissa Boyer

"My job is to find and attract mastery-based agents to the office, protect the culture, and make sure everyone is happy! "
propertyinfo@experience-re.com
146 Chesterfield Valley Dr, Chesterfield, Missouri, 63005, United States






