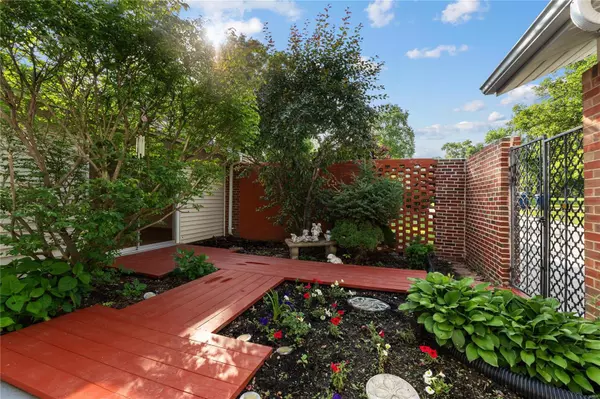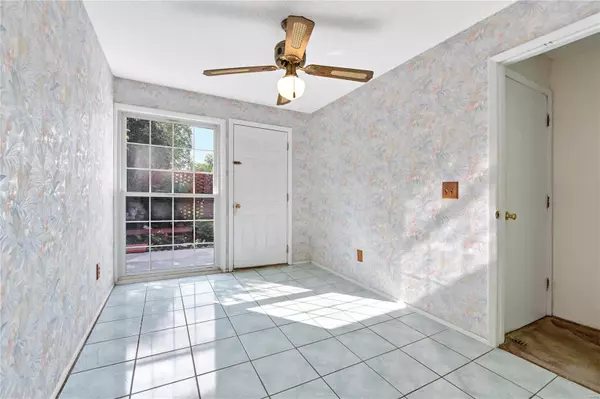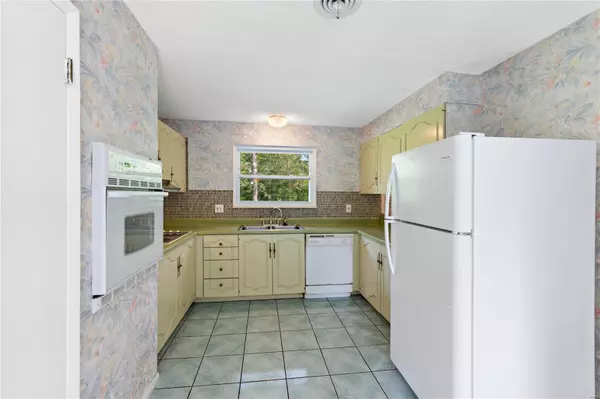$300,000
$300,000
For more information regarding the value of a property, please contact us for a free consultation.
3 Beds
2 Baths
1,644 SqFt
SOLD DATE : 07/15/2024
Key Details
Sold Price $300,000
Property Type Single Family Home
Sub Type Residential
Listing Status Sold
Purchase Type For Sale
Square Footage 1,644 sqft
Price per Sqft $182
Subdivision Oak Tree Farm 3
MLS Listing ID 24020354
Sold Date 07/15/24
Style Ranch
Bedrooms 3
Full Baths 2
Construction Status 55
HOA Fees $16/ann
Year Built 1969
Building Age 55
Lot Size 0.337 Acres
Acres 0.3366
Lot Dimensions irreg
Property Description
Light filled spacious & airy ranch in desirable Oak Tree Farm! Prime location & Parkway schools! Walk through gorgeous enclosed front patio/courtyard to sparkling clean, move-in ready home waiting for your finishing touches. Kitchen area features breakfast nook, private dining rm & breakfast bar with partial view to cozy family rm, orig brick fireplace & sliding doors. Step out to deck & expansive, flat, private backyard that backs to woods- perfect for al fresco entertaining & family fun. Bonus rm provides extra space for toys/hobbies/office & has utility closet W/D + another set of backyard sliding doors. Two generous sized bedrooms & full hall bath with tub & shower. Front entry living room features additional lounge area & comforting view of lush courtyard. Large master bedroom with full bath & updated shower. Don't miss the oversized picture windows throughout! NEW: HVAC 2022, BR Carpet 2020, Tuckpointing 2022. Include washer, dryer & kitchen refrigerator. Ballwin Occ Insp Passed.
Location
State MO
County St Louis
Area Parkway West
Rooms
Basement None, Slab
Interior
Interior Features Carpets
Heating Forced Air
Cooling Electric
Fireplaces Number 1
Fireplaces Type Woodburning Fireplce
Fireplace Y
Appliance Dishwasher, Disposal, Dryer, Electric Cooktop, Front Controls on Range/Cooktop, Refrigerator, Wall Oven, Washer
Exterior
Parking Features true
Garage Spaces 2.0
Private Pool false
Building
Lot Description Backs to Comm. Grnd, Backs to Trees/Woods, Creek, Level Lot, Sidewalks
Story 1
Sewer Public Sewer
Water Public
Architectural Style Traditional
Level or Stories One
Structure Type Brk/Stn Veneer Frnt,Vinyl Siding
Construction Status 55
Schools
Elementary Schools Henry Elem.
Middle Schools West Middle
High Schools Parkway West High
School District Parkway C-2
Others
Ownership Private
Acceptable Financing Cash Only, Conventional, FHA, VA
Listing Terms Cash Only, Conventional, FHA, VA
Special Listing Condition No Step Entry, None
Read Less Info
Want to know what your home might be worth? Contact us for a FREE valuation!

Our team is ready to help you sell your home for the highest possible price ASAP
Bought with Cynthia Lacks

"My job is to find and attract mastery-based agents to the office, protect the culture, and make sure everyone is happy! "
propertyinfo@experience-re.com
146 Chesterfield Valley Dr, Chesterfield, Missouri, 63005, United States






