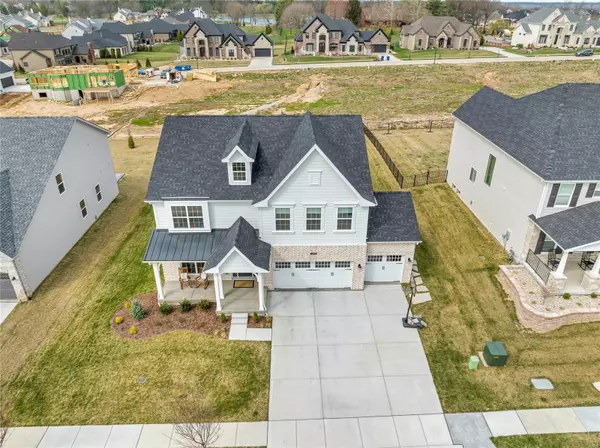$810,000
$739,900
9.5%For more information regarding the value of a property, please contact us for a free consultation.
4 Beds
4 Baths
3,090 SqFt
SOLD DATE : 06/14/2022
Key Details
Sold Price $810,000
Property Type Single Family Home
Sub Type Residential
Listing Status Sold
Purchase Type For Sale
Square Footage 3,090 sqft
Price per Sqft $262
Subdivision Fienup Farms Seven
MLS Listing ID 22019113
Sold Date 06/14/22
Style Other
Bedrooms 4
Full Baths 3
Half Baths 1
Construction Status 1
HOA Fees $125/ann
Year Built 2021
Building Age 1
Lot Size 0.304 Acres
Acres 0.304
Lot Dimensions 80X160
Property Description
What a wonderful opportunity to live in a new construction home in the Fienup Farms Community! Crisp, clean 4 BD 3.5 BA w/an open floorplan, 9 ft ceilings & beautiful hardwood laminate floors. The luxury eat in kitchen features stunning 42" navy blue cabinets, premium quartz countertops, large center island w/breakfast bar, SS appliances & gas cooktop w/SS hood. Situated off the main living space is a sunroom w/vaulted ceilings that opens to a patio w/view of a manicured, level backyard. Living rm, dining rm, office & laundry rm complete the main floor. Upstairs you fill find 3 large bedrooms, 2 connected by a jack & jill bath, bonus rm, & sizeable master bedroom suite. You will love the master bath with frameless shower enclosure, soaking tub, eye-catching hexagon shaped flooring, 2 sink vanity & generous walk in closet. 3 car garage w/side entry door & stone laid path to the backyard. Fienup Farms has incredible amenities such as a 26 acre lake, playgrounds, pickleball courts & more!
Location
State MO
County St Louis
Area Marquette
Rooms
Basement Concrete, Egress Window(s), Bath/Stubbed, Unfinished
Interior
Interior Features High Ceilings, Open Floorplan, Carpets, Walk-in Closet(s)
Heating Forced Air
Cooling Electric
Fireplace Y
Appliance Dishwasher, Disposal, Dryer, Gas Cooktop, Microwave, Refrigerator, Stainless Steel Appliance(s), Wall Oven, Washer
Exterior
Garage true
Garage Spaces 3.0
Waterfront false
Private Pool false
Building
Lot Description Level Lot, Sidewalks
Story 2
Builder Name Consort Homes
Sewer Public Sewer
Water Public
Architectural Style Traditional
Level or Stories Two
Structure Type Brk/Stn Veneer Frnt, Fiber Cement, Frame
Construction Status 1
Schools
Elementary Schools Wild Horse Elem.
Middle Schools Crestview Middle
High Schools Marquette Sr. High
School District Rockwood R-Vi
Others
Ownership Private
Acceptable Financing Cash Only, Conventional, FHA, VA
Listing Terms Cash Only, Conventional, FHA, VA
Special Listing Condition Owner Occupied, None
Read Less Info
Want to know what your home might be worth? Contact us for a FREE valuation!

Our team is ready to help you sell your home for the highest possible price ASAP
Bought with Kathleen Helbig

"My job is to find and attract mastery-based agents to the office, protect the culture, and make sure everyone is happy! "
propertyinfo@experience-re.com
146 Chesterfield Valley Dr, Chesterfield, Missouri, 63005, United States






