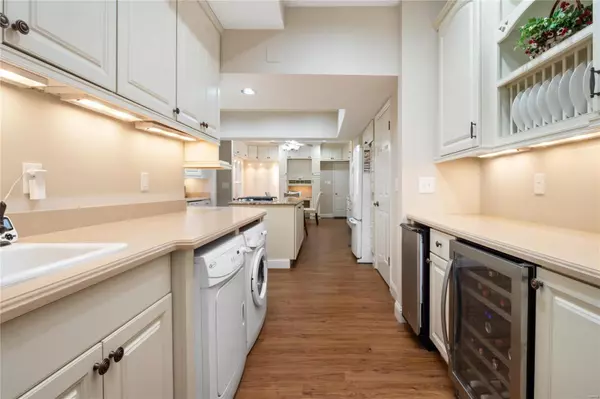$499,000
$499,000
For more information regarding the value of a property, please contact us for a free consultation.
3 Beds
4 Baths
4,485 SqFt
SOLD DATE : 02/16/2021
Key Details
Sold Price $499,000
Property Type Single Family Home
Sub Type Residential
Listing Status Sold
Purchase Type For Sale
Square Footage 4,485 sqft
Price per Sqft $111
Subdivision Cedar Springs
MLS Listing ID 20071689
Sold Date 02/16/21
Style Villa
Bedrooms 3
Full Baths 3
Half Baths 1
Construction Status 39
HOA Fees $500/mo
Year Built 1982
Building Age 39
Lot Size 6,098 Sqft
Acres 0.14
Lot Dimensions irreg
Property Description
Move in ready! Nice private setting backs to woods. Great access to shopping & hwys. All kinds of updates! Kitchen offers abundant cabinetry, granite countertop island, undercounter wine cooler, ice maker & washer/dryer. Master bdrm has fireplace, walk-in closet and extra closet. En-suite master bath has lots of storage with jet tub & shower. All other bathrms have been updated. New luxury vinyl plank flooring with new 5 ¼” baseboards throughout, great for pets and children. New remote-controlled fireplace insert in Great rm. New central vac ML & LL. Newly painted neutral colors, new ceiling fans, window treatments, outlets & light switches. UL has 2 large bedrms, bonus rm & full bath. LL includes office, bonus laundry rm, recreation area, fireplace, full bath, large workshop & storage areas. A deck and fenced-in patio highlight outdoor living. Community pool, tennis courts, clubhouse, exterior maintenance, trash, snow removal & landscaping maintenance included in monthly assessment.
Location
State MO
County St Louis
Area Parkway West
Rooms
Basement Bathroom in LL, Full, Concrete
Interior
Interior Features Bookcases, Open Floorplan, Carpets, Special Millwork, Vaulted Ceiling, Walk-in Closet(s), Wet Bar
Heating Forced Air
Cooling Ceiling Fan(s), Electric
Fireplaces Number 3
Fireplaces Type Gas
Fireplace Y
Appliance Dishwasher, Disposal, Cooktop, Microwave, Electric Oven, Refrigerator
Exterior
Garage true
Garage Spaces 2.0
Amenities Available Tennis Court(s)
Waterfront false
Private Pool false
Building
Lot Description Backs to Open Grnd, Backs to Trees/Woods
Story 1.5
Sewer Public Sewer
Water Public
Architectural Style Traditional
Level or Stories One and One Half
Structure Type Brk/Stn Veneer Frnt
Construction Status 39
Schools
Elementary Schools Mason Ridge Elem.
Middle Schools West Middle
High Schools Parkway West High
School District Parkway C-2
Others
Ownership Private
Acceptable Financing Cash Only, Conventional, VA
Listing Terms Cash Only, Conventional, VA
Special Listing Condition None
Read Less Info
Want to know what your home might be worth? Contact us for a FREE valuation!

Our team is ready to help you sell your home for the highest possible price ASAP
Bought with Warren Wobbe

"My job is to find and attract mastery-based agents to the office, protect the culture, and make sure everyone is happy! "
propertyinfo@experience-re.com
146 Chesterfield Valley Dr, Chesterfield, Missouri, 63005, United States






