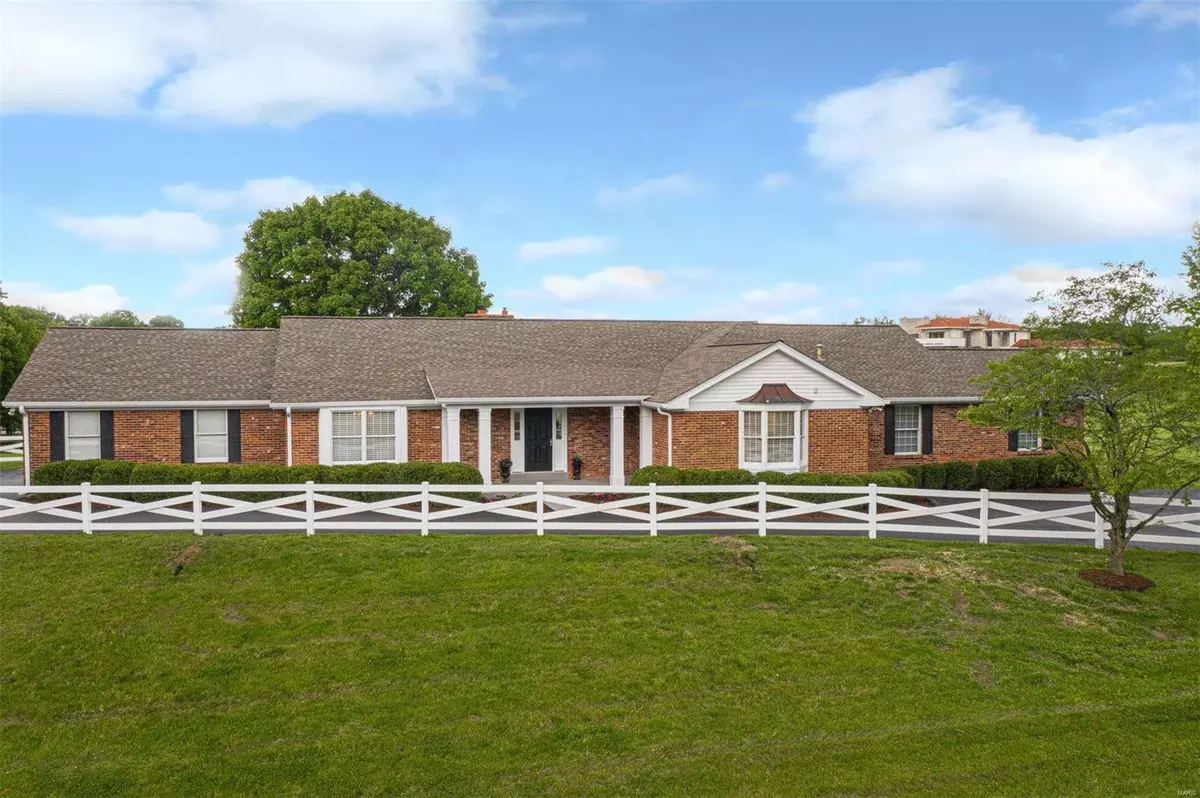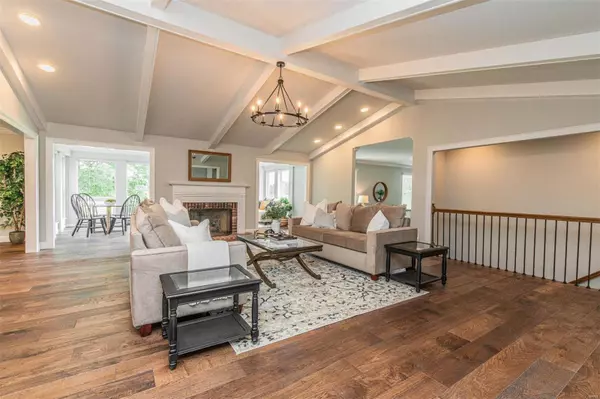$778,000
$798,000
2.5%For more information regarding the value of a property, please contact us for a free consultation.
3 Beds
4 Baths
3,192 SqFt
SOLD DATE : 09/10/2020
Key Details
Sold Price $778,000
Property Type Single Family Home
Sub Type Residential
Listing Status Sold
Purchase Type For Sale
Square Footage 3,192 sqft
Price per Sqft $243
Subdivision Camfield Square
MLS Listing ID 20026881
Sold Date 09/10/20
Style Ranch
Bedrooms 3
Full Baths 2
Half Baths 2
Construction Status 36
HOA Fees $33/ann
Year Built 1984
Building Age 36
Lot Size 1.200 Acres
Acres 1.2
Lot Dimensions 310x360
Property Description
This inviting and open brick ranch has undergone a full transformation by Lorton Properties. The gorgeous vaulted living room offers stunning views of the 26-acre lake and a 6.9-acre park-like common area behind the property. The newly renovated cook’s kitchen includes a huge island, premium Kitchen Aid appliances, and Quartz countertops. The large master suite has three spacious closets, luxurious bathroom with double vanity, large shower with marble accents, a soaking tub, and a separate water closet. A private hallway leads to two additional large bedrooms and another full bathroom. Main floor laundry and chic mudroom with custom built-in bench, two powder rooms, oversized two-car garage, outdoor deck, and new driveway round out this truly one-of-a-kind property. The numerous south-facing windows allow for an abundance of natural light and views of the lake. Feel like you are in the country, while only being a short hop to highways, hospitals, schools, shopping, and dining.
Location
State MO
County St Louis
Area Parkway North
Rooms
Basement Full
Interior
Interior Features Open Floorplan, Vaulted Ceiling, Walk-in Closet(s), Some Wood Floors
Heating Forced Air
Cooling Electric
Fireplaces Number 1
Fireplaces Type Gas
Fireplace Y
Appliance Dishwasher, Disposal, Double Oven, Microwave, Gas Oven, Refrigerator, Stainless Steel Appliance(s)
Exterior
Garage true
Garage Spaces 2.0
Waterfront false
Private Pool false
Building
Lot Description Level Lot, Water View
Story 1
Sewer Public Sewer
Water Public
Architectural Style Other
Level or Stories One
Structure Type Brick
Construction Status 36
Schools
Elementary Schools Bellerive Elem.
Middle Schools Northeast Middle
High Schools Parkway North High
School District Parkway C-2
Others
Ownership Private
Acceptable Financing Cash Only, Conventional
Listing Terms Cash Only, Conventional
Special Listing Condition Rehabbed, Renovated, None
Read Less Info
Want to know what your home might be worth? Contact us for a FREE valuation!

Our team is ready to help you sell your home for the highest possible price ASAP
Bought with Kathleen Helbig

"My job is to find and attract mastery-based agents to the office, protect the culture, and make sure everyone is happy! "
propertyinfo@experience-re.com
146 Chesterfield Valley Dr, Chesterfield, Missouri, 63005, United States






