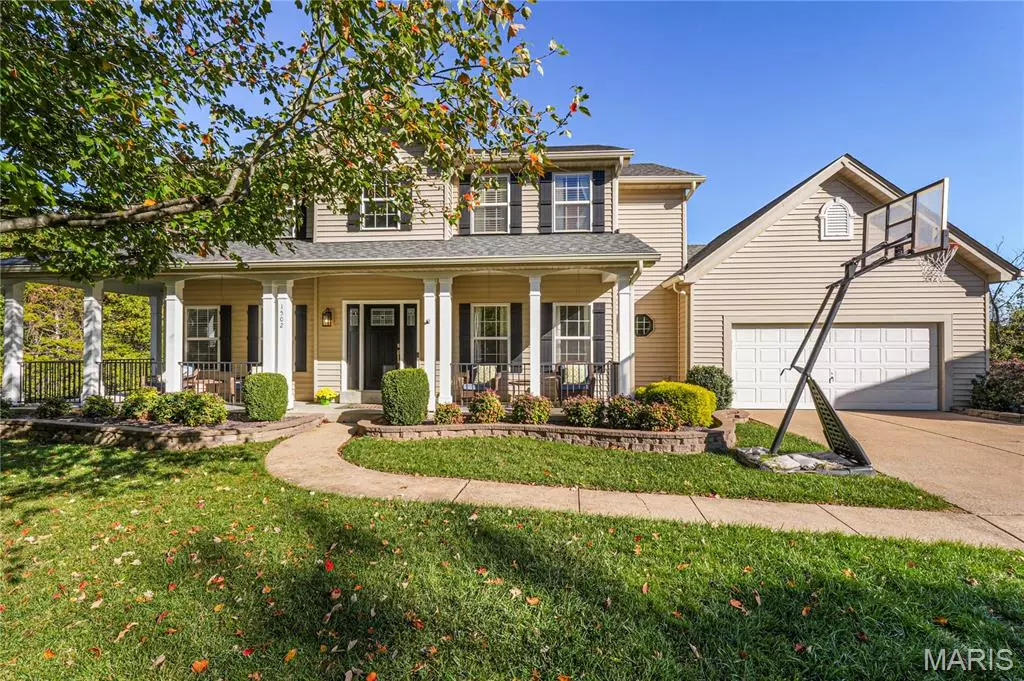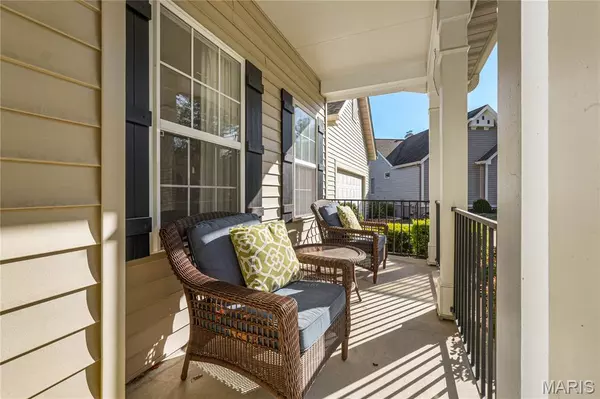$600,000
$600,000
For more information regarding the value of a property, please contact us for a free consultation.
4 Beds
5 Baths
4,000 SqFt
SOLD DATE : 11/12/2025
Key Details
Sold Price $600,000
Property Type Single Family Home
Sub Type Single Family Residence
Listing Status Sold
Purchase Type For Sale
Square Footage 4,000 sqft
Price per Sqft $150
Subdivision Clayton Woods
MLS Listing ID 25071801
Sold Date 11/12/25
Style Traditional
Bedrooms 4
Full Baths 3
Half Baths 2
Year Built 1989
Annual Tax Amount $6,465
Lot Size 0.290 Acres
Acres 0.29
Property Sub-Type Single Family Residence
Property Description
Welcome home to this stunning 2-story residence nestled on a quiet cul-de-sac in Wildwood. You'll love the
beautiful front porch that sets the tone for this inviting home. Inside, you'll find wood flooring throughout most
of the main and upper levels. The updated kitchen features stainless steel appliances, granite countertops,
ample pantry space, and direct access to a composite deck (2017) overlooking the private, wooded backyard.
The spacious family room features custom built-ins, a cozy fireplace, and a bay window framing the
picturesque view of the trees. A first-floor laundry for added convenience. Upstairs, the primary suite has a
newly remodeled bathroom with a large walk-in closet. Three additional bedrooms and two more full baths
provide plenty of space for family or guests. The finished lower level is designed for fun and relaxation,
complete with a theater room, rec area, and tons of storage. Step outside from the lower level to a large patio
with a fire pit, surrounded by a professionally regraded yard and a beautiful retaining wall. The wooded
backdrop offers the perfect blend of privacy and nature. With a 2-car garage, timeless curb appeal, and
thoughtful updates throughout, this home truly has it all. Roof (2020). HVAC (2017) Don't wait—schedule your
showing today before it's gone!
Location
State MO
County St. Louis
Area 347 - Lafayette
Rooms
Basement Partially Finished
Interior
Heating Forced Air
Cooling Central Air
Fireplaces Number 1
Fireplaces Type Recreation Room
Fireplace Y
Exterior
Parking Features false
View Y/N No
Building
Story 2
Sewer Public Sewer
Water Public
Level or Stories Two
Structure Type Other
Schools
Elementary Schools Ellisville Elem.
Middle Schools Crestview Middle
High Schools Lafayette Sr. High
School District Rockwood R-Vi
Others
Acceptable Financing Cash, Conventional
Listing Terms Cash, Conventional
Special Listing Condition Standard
Read Less Info
Want to know what your home might be worth? Contact us for a FREE valuation!

Our team is ready to help you sell your home for the highest possible price ASAP
Bought with Kitsy Sheahan

"My job is to find and attract mastery-based agents to the office, protect the culture, and make sure everyone is happy! "
propertyinfo@experience-re.com
146 Chesterfield Valley Dr, Chesterfield, Missouri, 63005, United States






