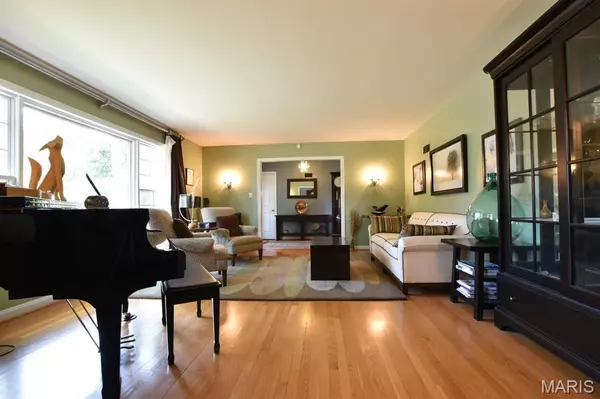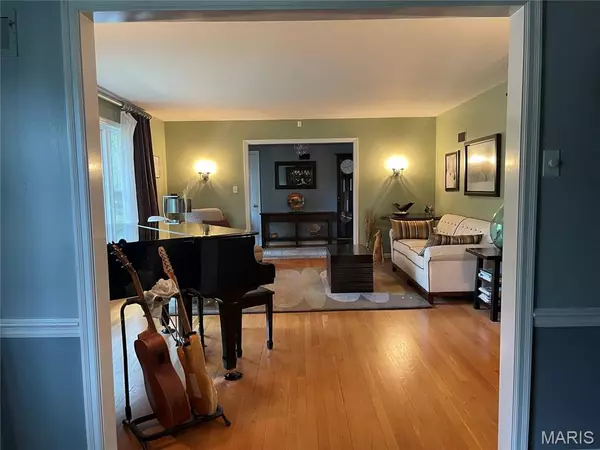$1,100,000
$1,275,000
13.7%For more information regarding the value of a property, please contact us for a free consultation.
4 Beds
4 Baths
3,686 SqFt
SOLD DATE : 11/07/2025
Key Details
Sold Price $1,100,000
Property Type Single Family Home
Sub Type Single Family Residence
Listing Status Sold
Purchase Type For Sale
Square Footage 3,686 sqft
Price per Sqft $298
Subdivision Frontenac Forest
MLS Listing ID 25062100
Sold Date 11/07/25
Style Ranch
Bedrooms 4
Full Baths 3
Half Baths 1
HOA Fees $41/ann
Year Built 1966
Annual Tax Amount $11,027
Lot Size 1.020 Acres
Acres 1.02
Property Sub-Type Single Family Residence
Property Description
Welcome to Frontenac Forest! This 4-bedroom, 3.5-bathroom home sits on a picturesque one acre lot with mature trees in the Ladue School District. With only three owners, it has been lovingly maintained and thoughtfully updated. The large entry hall shows off the beautiful hardwood floors which flow through most of the main level. A formal dining room, formal living room with rich woodwork overlook the expansive front yard. A cozy family room with stone fireplace walks out to the patio as well as flows into the kitchen. Here, the focal point is the mature landscaping viewed through the large picture windows. The kitchen also features granite countertops, a center island with dual electric oven/gas range, and a built-in secretary's desk. A most private patio off the kitchen and family room is surrounded by views of the lush gardens (and tree house!). The natural landscaping offers shady morning coffee and birdwatching. The family room's masonry wood-burning fireplace makes this home ideal for gathering and entertaining. The expansive primary suite offers a sitting room, huge walk-in closet, and a spa-like bath with soaking tub, separate shower, and plenty of vanity space. The finished lower level offers an additional 1000 sf expanding the living space with a full bar, rec room with egress window, 4th bedroom with egress window, full bath, and generous storage. Additional highlights include an updated hall bath, oversized 4-car garage, sprinkler system, central vacuum, main floor laundry, new 6” oversized gutters on the majority of the home, and a new high-efficiency humidifier (installed 2 years ago; HVAC system approx. 15 years old). This is a rare opportunity to own in one of Frontenac's most sought-after neighborhoods—a timeless home that blends classic craftsmanship, modern updates, and unmatched location. One road in this neighborhood with security cameras at entrance. See indentures on line. Fences are allowed!
Location
State MO
County St. Louis
Area 151 - Ladue
Rooms
Basement Bathroom, Egress Window, Finished, Sleeping Area, Storage Space, Sump Pump
Main Level Bedrooms 3
Interior
Interior Features Bar, Central Vacuum, Custom Cabinetry, Eat-in Kitchen, Entrance Foyer, Kitchen Island, Open Floorplan, Pantry, Recessed Lighting, Separate Dining, Soaking Tub, Sound System, Walk-In Closet(s), Wired for Sound
Heating Natural Gas
Cooling Central Air
Fireplaces Number 1
Fireplace Y
Appliance Dishwasher, Disposal, Ice Maker, Microwave, Free-Standing Gas Range, Refrigerator
Laundry Main Level
Exterior
Parking Features true
Garage Spaces 4.0
Utilities Available Cable Available
Amenities Available Common Ground, Security
View Y/N No
Building
Story 1
Sewer Public Sewer
Water Public
Level or Stories One
Structure Type Brick
Schools
Elementary Schools Conway Elem.
Middle Schools Ladue Middle
High Schools Ladue Horton Watkins High
School District Ladue
Others
HOA Fee Include Maintenance Parking/Roads,Common Area Maintenance,Snow Removal
Ownership Private
Acceptable Financing Cash, Conventional
Listing Terms Cash, Conventional
Special Listing Condition Standard
Read Less Info
Want to know what your home might be worth? Contact us for a FREE valuation!

Our team is ready to help you sell your home for the highest possible price ASAP
Bought with Jonathan Miller

"My job is to find and attract mastery-based agents to the office, protect the culture, and make sure everyone is happy! "
propertyinfo@experience-re.com
146 Chesterfield Valley Dr, Chesterfield, Missouri, 63005, United States






